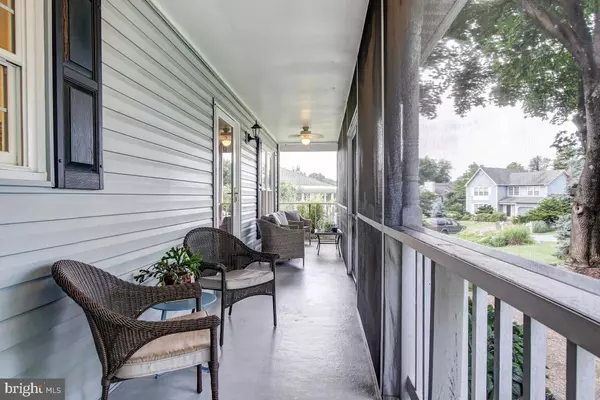$603,000
$500,000
20.6%For more information regarding the value of a property, please contact us for a free consultation.
512 PARADISE CT Gaithersburg, MD 20877
4 Beds
3 Baths
2,664 SqFt
Key Details
Sold Price $603,000
Property Type Single Family Home
Sub Type Detached
Listing Status Sold
Purchase Type For Sale
Square Footage 2,664 sqft
Price per Sqft $226
Subdivision Oakmont Manor
MLS Listing ID MDMC2096726
Sold Date 08/03/23
Style Colonial
Bedrooms 4
Full Baths 2
Half Baths 1
HOA Y/N N
Abv Grd Liv Area 1,934
Originating Board BRIGHT
Year Built 1986
Annual Tax Amount $5,504
Tax Year 2022
Lot Size 0.300 Acres
Acres 0.3
Property Description
Get ready for an Americana style welcome every time you come home to 512 Paradise Court! Set back on a cul-de-sac, this light-blue beauty has crisp, white trim accents and a delightful front porch. Gentle breezes flow through the lengthy front screened porch, an American flag waves in the wind, and this is the perfect spot to relax and sip lemonade on a summer afternoon. Embrace the essence of Americana living! Inside the home and just off the foyer are the open kitchen and breakfast nook area. Meal prep is easy on the extended, wraparound, granite countertop. Take pride in the updated touches throughout the kitchen. Enjoy the light filled space, as a beautiful bay window overlooks the backyard from the breakfast nook. Next to the breakfast nook are the conveniently located half bathroom, laundry room, direct access to the two-car garage, and outdoor access to the quaint, fully fenced-in backyard. Multiple gathering spaces exist, whether grilling on the outdoor patio or more formal entertaining in the dining room. Spanning the width of the house, the living room perfectly blends nostalgic and contemporary comforts with its wood-burning fireplace and soothing skylight. Three bedrooms and a shared bathroom are upstairs. In addition, you will really love the generously sized primary ensuite with its high ceiling, dual-door walk-in closet, and bathroom boasting a separate shower, jetted tub, and more. This home includes the perfect indoor play area in the lower-level recreation room, as there is loads of space! Additional flex space exists in a separate bonus room and storage area. The house is freshly painted. Recent home improvements include a new furnace, a new garage door, and a new roof. No HOA fees. This home is the one that will fulfill your American dream!
Location
State MD
County Montgomery
Zoning R90
Rooms
Basement Full, Connecting Stairway, Heated, Interior Access, Fully Finished, Sump Pump
Interior
Interior Features Breakfast Area, Carpet, Ceiling Fan(s), Dining Area, Floor Plan - Open, Kitchen - Gourmet, Pantry, Primary Bath(s), Recessed Lighting, Walk-in Closet(s), Window Treatments, Wood Floors, Formal/Separate Dining Room
Hot Water Natural Gas
Heating Forced Air
Cooling Central A/C, Ceiling Fan(s)
Flooring Carpet, Hardwood
Fireplaces Number 1
Fireplaces Type Mantel(s), Screen
Equipment Dishwasher, Disposal, Dryer, Exhaust Fan, Icemaker, Microwave, Oven/Range - Electric, Refrigerator, Stainless Steel Appliances, Stove, Washer, Water Heater
Fireplace Y
Appliance Dishwasher, Disposal, Dryer, Exhaust Fan, Icemaker, Microwave, Oven/Range - Electric, Refrigerator, Stainless Steel Appliances, Stove, Washer, Water Heater
Heat Source Natural Gas
Laundry Main Floor
Exterior
Exterior Feature Porch(es), Screened, Deck(s)
Garage Garage - Front Entry, Garage Door Opener
Garage Spaces 2.0
Waterfront N
Water Access N
Accessibility None
Porch Porch(es), Screened, Deck(s)
Parking Type Attached Garage
Attached Garage 2
Total Parking Spaces 2
Garage Y
Building
Lot Description Cul-de-sac, Landscaping
Story 3
Foundation Other
Sewer Public Sewer
Water Public
Architectural Style Colonial
Level or Stories 3
Additional Building Above Grade, Below Grade
Structure Type Dry Wall
New Construction N
Schools
School District Montgomery County Public Schools
Others
Pets Allowed Y
Senior Community No
Tax ID 160902024223
Ownership Fee Simple
SqFt Source Assessor
Special Listing Condition Standard
Pets Description No Pet Restrictions
Read Less
Want to know what your home might be worth? Contact us for a FREE valuation!

Our team is ready to help you sell your home for the highest possible price ASAP

Bought with Minhthu T Nguyen • RE/MAX Excellence Realty






